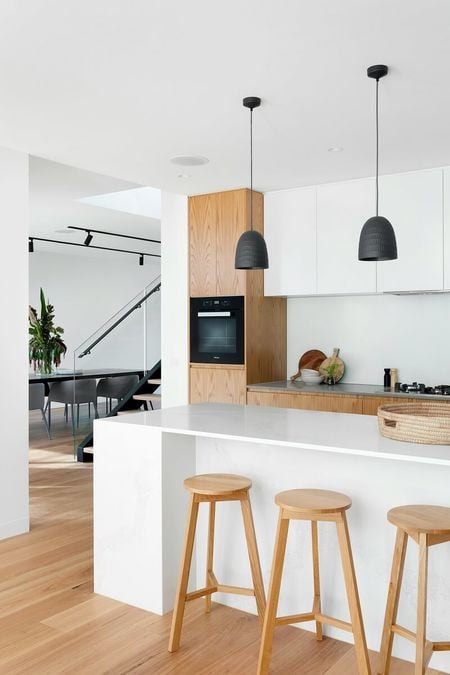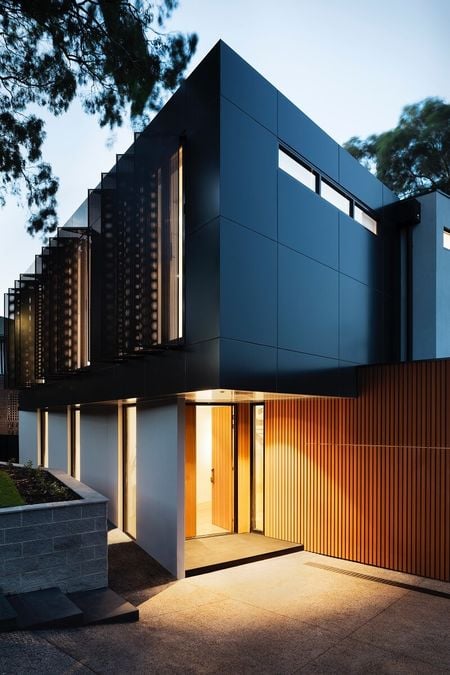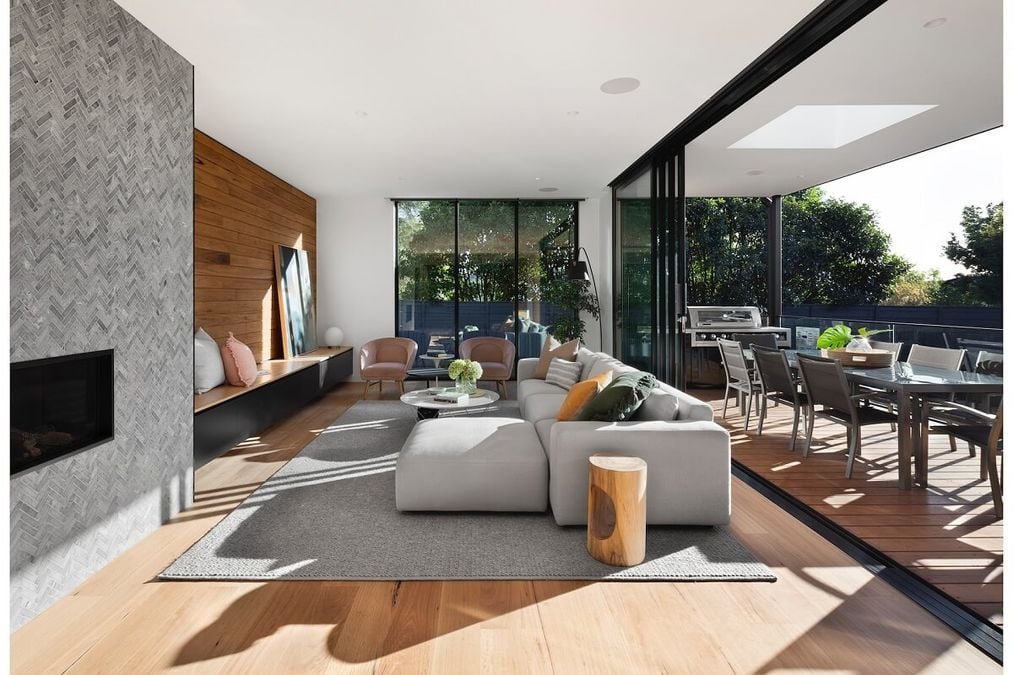About this property
**MOTIVATED SELLER! They are under contract on their next purchase and NEED TO SELL** Discover this magnificent estate nestled on 2.49 acres, crafted with the highest quality materials and architectural distinction. This 5 bedroom home with a bonus suite, complete with a private bath, boasts 5.5 bathrooms, a 3 car garage, and a floor plan that exudes elegance and functionality. This property offers a perfect balance of timeless style and modern convenience. From the moment you arrive, the covered porch with side lights and a transom invites you in. Step into a grand foyer and great room with soaring 18-foot ceilings, bathed in natural light from a wall of windows offering breathtaking ridge views. The open-concept layout seamlessly connects the spaces, while wide-plank,… Read Morehand-scraped hardwood floors add warmth and character throughout the main level. The entertainer's kitchen is a culinary dream, featuring granite countertops with an oversized island and two sinks, abundant cream cabinets with pull-out drawers and intricate rope molding, and a custom vent hood above the range. The master suite on the main floor is a luxurious haven, featuring a deep tray ceiling and large windows. The spa-inspired bathroom offers a garden tub, a ceramic tile shower, and dual vanities with a makeup station, while a massive walk-in closet ensures plenty of space for wardrobe needs. The main-level laundry room is equipped with cabinet storage and is plumbed for a utility sink. Ascend the hardwood staircase, to the upper-level bedrooms. Each bedroom includes its own private bath, while the bonus room—complete with a window, closet, and private bath—offers versatile living options to suit your lifestyle. The fully finished walk-out basement offers endless possibilities, with high ceilings and ample natural light. It features a complete downstairs kitchen, a spacious bedroom, and a large living or play area, providing the perfect space for entertaining, a guest suite, or multi-generational living. An in-home elevator offers easy access to the basement, ensuring seamless movement between levels for all residents. Designed with accessibility in mind, this home accommodates individuals with mobility challenges, making every space functional and inclusive. This versatile lower level ensures both comfort and functionality, seamlessly extending the home's living space. Set within a unique, architecturally restricted community, residents enjoy over 40 acres of walking trails that wind through a scenic creek area. This home is the perfect fit for someone seeking peaceful East TN living! This custom estate offers everything you need to live in luxury while enjoying the beauty of nature. With meticulous craftsmanship, modern amenities, and a coveted location in Powell, Tennessee, this home is truly one of a kind. Schedule your private tour today and experience the perfect blend of elegance, functionality, and tranquility.Read Less
sold
$1,159,900
Bedrooms
5
Bathrooms
6
Square Ft.
5694
Floors
"Carpet", "Hardwood", "Tile"
Garages
3 spaces
Acres
2.49
Property Type
Other
Full Baths
5
Partial Baths
1
Year Built
2006
Basement
"Finished"
Cooling
"Central Cooling"
Fireplaces
"Wood Burning"
Heating
"Central", "Heat Pump", "Electric"
Parking
"Attached"
Take a tour
Video Tour
Virtual Tour
Property Features

Architecture
Supreme comfort, cutting edge technology, & luxurious.

Security
LA Finest gated luxury home community.

Amazing views
Every room has a view, with 360 vistas in the ''Aerie Room''.
General Information
Property Overview
- Mountain Contemporary Design: Completed in 2019, offering a modern yet cozy aesthetic
- Spacious Lot: Over 2 flat, usable acres, providing room to breathe and explore
- Privacy Assured: Private setting with no neighboring views
- Scenic Views: Stunning Gore Range vistas and serene pond views across the street
Main Living Spaces
- Convenient Two-Level Layout: Easy access to all key living areas
- Great Room: Expansive space featuring a floor-to-ceiling gas fireplace
- Master Suite: Private retreat with patio access and breathtaking views
- Flexible Office: Could easily serve as a fifth bedroom if needed
Master Suite & Living Areas
- Five-Piece Master Bath: Steam shower, natural light, and scenic mature trees
- Walk-In Closet: Includes built-in washer and dryer for convenience
- Indoor-Outdoor Living: Front and back patios designed for privacy and relaxation
- Family Room: Cozy yet spacious area with direct access to the outdoors
Chef’s Kitchen
- Walnut Cabinetry: Elegant and functional storage throughout
- Granite Countertops: Durable and stylish surfaces
- Top-Tier Appliances: Sub-Zero fridge, Wolf gas cooktop, double ovens, and more
- Double Island Design: Ample space with bar seating for casual dining
Interested in
4520 Highland Woods Way

Please Select Date
Please Select Type
Confirm your time
Fill in your details and we will contact you to confirm a time.
Contact Form
Welcome to our open house!
We encourage you to take a few seconds to fill out your information so we can send you exclusive updates for this listing!





























































